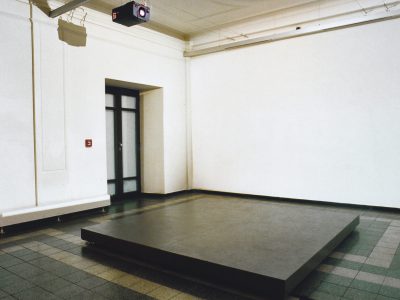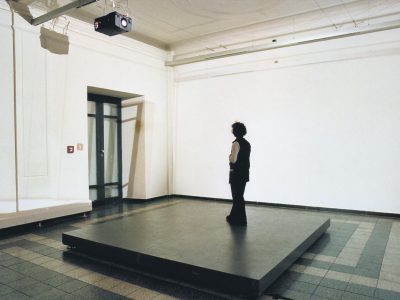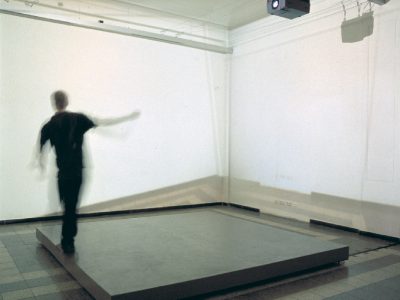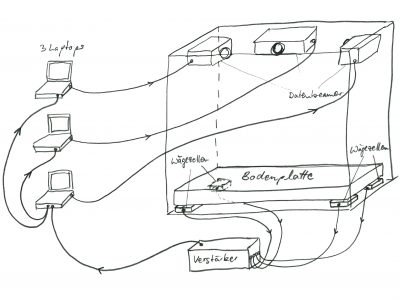Site-specific interactive installation
2002
Platform/balance: Wooden construction with iron-reinforced corners and four integrated load cells with linear signal amplification, possible load 4000 kg
Four data beamers with wide-angle lenses, Balance software (Jochen Viehoff)
The real room is superimposed with a digital simulation of the same: the images of the room are projected congruently onto the walls. The spatial structure is shaken by the movement of the visitors on the platform.
Interaktive Rauminstallation
Plattform/Waage:
Holzkonstruktion mit eisenverstärkten Ecken und vier integrierten Wägezellen mit linearer Signalverstärkung, mögliche Belastung 4000kg
Vier Daten-Beamer mit Weitwinkelobjektiven Balance-Software (Jochen Viehoff)
Der reale Raum wird mit einer digitalen Simulation desselben überlagert, indem auf die Wände des Raums deren Abbilder deckungsgleich projiziert werden. Das Raumgefüge gerät durch die Bewegung der Besucher auf der Plattform ins Wanken.



